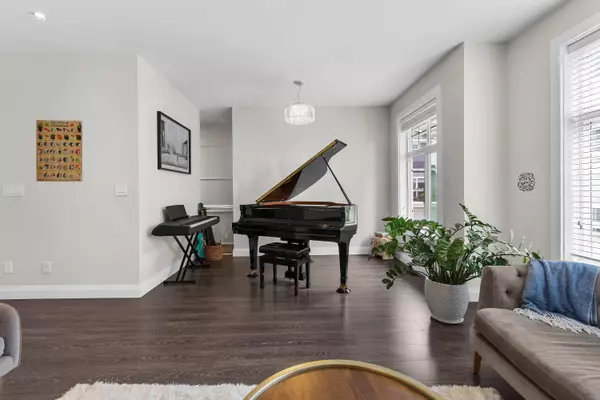
2239 164a ST #20 Surrey, BC V3Z 0V1
4 Beds
4 Baths
2,427 SqFt
UPDATED:
Key Details
Property Type Townhouse
Sub Type Townhouse
Listing Status Active
Purchase Type For Sale
Square Footage 2,427 sqft
Price per Sqft $535
Subdivision Evolve
MLS Listing ID R3015064
Style 3 Storey
Bedrooms 4
Full Baths 3
HOA Fees $449
HOA Y/N Yes
Year Built 2017
Property Sub-Type Townhouse
Property Description
Location
Province BC
Community Grandview Surrey
Area South Surrey White Rock
Zoning RM-30
Rooms
Other Rooms Foyer, Kitchen, Living Room, Family Room, Dining Room, Primary Bedroom, Walk-In Closet, Bedroom, Bedroom, Recreation Room, Bedroom
Kitchen 1
Interior
Heating Forced Air, Natural Gas
Cooling Air Conditioning
Flooring Laminate, Tile, Wall/Wall/Mixed
Fireplaces Number 1
Fireplaces Type Electric
Window Features Window Coverings
Appliance Washer/Dryer, Dishwasher, Disposal, Refrigerator, Stove, Microwave
Laundry In Unit
Exterior
Garage Spaces 2.0
Community Features Shopping Nearby
Utilities Available Electricity Connected, Natural Gas Connected, Water Connected
Amenities Available Clubhouse, Trash, Maintenance Grounds, Management, Recreation Facilities, Snow Removal
View Y/N No
Roof Type Asphalt
Porch Patio, Deck
Total Parking Spaces 2
Garage true
Building
Lot Description Central Location, Recreation Nearby
Story 3
Foundation Concrete Perimeter
Sewer Public Sewer, Sanitary Sewer, Storm Sewer
Water Public
Others
Pets Allowed Cats OK, Dogs OK, Number Limit (Two), Yes With Restrictions
Restrictions Pets Allowed w/Rest.,Rentals Allwd w/Restrctns
Ownership Freehold Strata
Virtual Tour https://www.youtube.com/watch?v=uwuqDM24v94&feature=youtu.be







